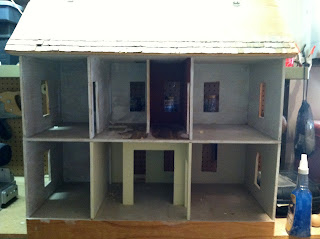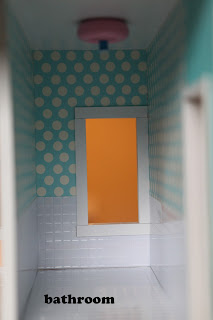This is what my dad built me from scratch probably about 30 years ago.
Can you see the potential? Quite the fixer upper if you ask me. It was never finished. As soon as my dolls could fit, I wanted to play in it. It got a room wallpapered here and some flooring put in there, a few rooms were painted, but it's always pretty much looked like this. It's been moved to my niece's to play with (I think they added shingles) and it's been to the house that I nannied for a few years. For the last 8 years, it's been in our garage storage waiting for my little girl to come and be old enough to play with it. I've kept it and moved it throughout the years so that one day I could finish it for my little girl who will hopefully love to play dolls and make believe as much as I did.
The week after Christmas I got Big Daddy to get it down for me....I didn't realize how close her birthday is to Christmas until I felt the pressure to get something this big completed. I stood in the freezing garage and striped the wallpaper off, peeled off flooring, sanded the whole thing down, pulled nails out and pounded some in, glued a wall that was loose for as long as I can remember, and primed it. Let me say this again, in the freezing garage if you missed that the first time. I think I picked the coldest week of the year.
I did decide to get it wired for lighting. I went back and forth on that, and in the end, decided to do it because when I was young, I remember having a friend with a lighted dollhouse and thought that was just bee's knees. I am not going to have it function right away, I'll wait until she's a little older before we actually plug it in. I went to a dollhouse shop, yes they actually exist, and the owner helped me do it. It has to be done before any of the wallpaper or paint or trim or anything.
Then, I came home to mess it up. You see, you put paper all over the walls, and then use a razor blade to cut around the openings. I was being so careful....
In the top picture you can see that I sliced the wire tape, so I had to do a connection like the one in the below picture to hopefully fix it, we will see in few years when I get the plug adapter if it did in fact fix the problem.
It's not that easy to work on keeping something a surprise around here, not much time for me to work on it without someone asking me what I was doing. So it took me a very long time. The night before her birthday, Big Daddy and I were up until 2:30 am working on it. The night before her party we were up until 1am. The morning of her party, I was gluing on shingles 10 minutes before guests were to arrive. There is still some trim work to finish up and major paint touch ups, and I need to shingle the open side. Eventually I'd like to put a front porch on it, but for now, here it is:
Reese's favorite color is blue, so I painted it a robin's egg blue and then made my own pink with some left over red paint and the white I'm using everywhere else on the house.
See the scalloped shingles? Those were the most time consuming. They are made from about 800 tongue depressors that were painted (two coats), the measured and cut to the correct length and glued on one by one. They were cut by Big Daddy with a special tool I bought to cut the trim pieces on the house. Sadly, he did not try to use the miter saw until the last 50 or so, even though he thought of it early on. The last 50 or so were cut that way and it worked awesome.
I looked a lot on the computer looking for ideas and designs. I really liked the clean look of having all white floors, which I could have just painted, but I wanted them to look like wood floors, so I had a few people (thanks Big Daddy, Nani, and Pop Pop) for grabbing them at a certain orange home improvement store. I sanded, primed, painted, measured, cut on the miter saw and glued each piece.
I tried to make each room a different color, but still blend nicely without doing too much blue or pink or crazy patterns.
The kitchen is on the bottom far left which is orange and white chevron with wainscoting on the lower half.
The stairs are just to the left of the entry/dinning area and then the striped room is the living room. I had stairs for my house when I was young that were never fixed into place, but for the life of me, can't find them anywhere. Thanks to a good friend, she had a set she took out of her childhood dollhouse, saved and then gave to me.
Up stairs are two bedrooms, the yellow master on the right and the pink floral on the far left. In the middle is the blue polka-dot bathroom with tile floor and half way up the walls. The attic Reese is using the pink room for a nursery, the purple middle room for another bathroom "you need to have two bathrooms" and the far left star room will be another bedroom once we get some more furniture.
"Mommy, I just love my dollhouse, thank you so much!"
I heard that several times that day and it makes all the work and time running to stores all worth it. Thanks Dad (Grandpa), for making your two girls so happy.















No comments:
Post a Comment